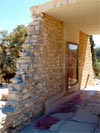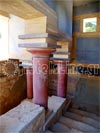West porch, corridor of the procession
In front of you is situated the "West Porch". It was a roofed area opening onto the Court, supported by one column of which part of the gypsum base remains. The east wall saw decorated with a bull-leaping fresco. There was a small "guard - room" at the back.
The "Porch" was closed off by a double door and from here began the long "Corridor of the Procession". The corridor is so named from the wall painting decorating its east wall and depicting a procession of people holding gifts, and musicians. The floor was very fine. The 'Corridor if the Procession', according to Evans, initially went to the 'South Propylaeum' and continued on to the Central Court.
West Court, west facade
The court is crossed by the co-called "Processional Causeways", which stand out from the rest of the paving and intersect each other. One idea is thatprocessions paraded along them during ceremonies
The West Facade of the Palace rises up along one side. The facade is constructed of massive gypsum blocks ("orthostats") set on a plinth. The facade is indented or protrudes corresponding to the interior arrangement of space.
In front of the West Facade, two bases can be seen, thought to belong to stone-built altars. Settlement remains of the Neolithic (6700-3200 B.C.) and the Pre-palatial (3200-1900 B.C.) periods have been found beneath the level of the "West Court".
Kouloures
The large pits, known as "Kouloures" (rings), with stone-lined walls were built in the West Court during the Old Palace period (1900-1700 B.C.). The excavation workmen gave them their name and Arthur Evans kept it.

The function of the circular pits is not clear. They have been interpreted as rubbish dumps either for all the refuse from the Palace or just the left-overs from sacred offerings. Support has also been given to the idea that they were for storing grain.
In two of them, it is possible to see the remains of houses of the Pre-Palatial period (3200-1900 B.C.). In the New Palace period (1700-1450 B.C.), the "Kouloures" were covered over and went out of use.
North House
The southern part of the Palace is much destroyed and its reconstruction is very uncertain. Evans thought that here, as its far southwest, there was an entrance approached by a splendid stepped ascent with colonnades right and left.
Down to the lefts is the restored "South House". It has been reconstructed with its three storeys. Many architectural and decorative features of the Palace are reproduced in the house ("Lustral Basin", pillar room, frequent use of gypsum etc.). It is therefore considered to have been a rather special house of the New Palace period (1700-1450 B.C.)
South Propylaeum
The "South Propylaeum", as we see it today, is a result of the restoration of Evans who put up a copy of the "Cup-Bearer" fresco. The wall painting depicted a man holding a libation vase (rhyton). Its theme is connected with the "Procession Fresco" which, according to Evans, reached here, the "South Propylaeum".

The pithoi (large storage jars) on the east side of the Propylaeum belong to the Postpalatial Period (1450 - 1100 B.C.), and indicate that the area was later used for storage.
| South Entrance, Corridor with the "Prince of the Lilies" Fresco |
The south part and south facade of the Palace is very eroded. Today one can only see foundations on tiered levels. At the bottom, a tower-like projection is all that remains of the south entrance to the Palace. An ascending corridor led to the Central Court.

The section of the corridor closest to the Central Court is reconstructed. Evans put a copy of a relief wall painting here, of which only a few fragments were found. On these it was possible to make out a figure wearing jewellery in the shape of lilies. The reconstruction you see here is uncertain. In Evan's opinion, it represented the "Priest-King".
Other scholars think that it is prince, whilst others believe it depicts a female figure.
Central Court
The Central Court (dimensions ca. 50 x 25 m.) is an architectural element common to all Minoan palaces. The Court connects the different wing with one another.
There wad also direct access from outside the Palace. Part of the paving, which once covered the whole court, is preserved in the northwest and southwest corners, whilst near the "Throne Room", parts of the drainage system can be made out which ensured the evacuation of rain water.
It is thought that the area must have been for meetings and rituals of both a sacred and profane character.
West Magazines
Looking down, you can see the start of the corridor that joins eighteen long and narrow storerooms, covering an area of 1300 sq.m.
In the floor of both the storerooms and corridor, there are ninety-three rectangular cists, the so-called "Kassellas". From the finds it appears they were used for keeping safe precious equipment and vases. There are also even larger cists in the corridor, internally lined, perhaps to hold liquids.
The pithoi (large storage jars) of the "West Magazines" bear witness to the wealth of the Palace. The remains of some 150 pithoi were found, although there is room for about 400. Their contents are unknown, although they could have been oil, wine, pulses etc.
At different points of the magazines, clay tablets came to light in the Linear B script with records of an economic character. At the north end of the corridor, a large number of older clay seal impressions and clay tablets in the Cretan Hieroglyphic script were discovered.
Throne Room
It is an antechamber of a complex rooms that Evans named the "Throne Rooms". Its name comes from stone seat found in the room behind the antechamber.
Stone Benches are preserved in the antechamber, and between them were discovered traces of a burnt wooden construction. Today, a wooden seat has been placed which is a copy of the stone one in the neighboring chamber.
After the antechamber is the central room of the complex. Right and left of the stone seat are yet more stone benches. Pieces of fresco depicting plants and griffins, mythical beasts with a lion's body and bird's head were found in the same room. The restored fresco is in Herakleion Museum. Evans put a copy in its place.
Stone vases for oil, often connected with rituals, were found on the floor. The stone basin you see was actually found in a neighboring corridor and placed here. To the left, a low partition wall with a column creates a small area like a cistern since it has a sunken floor. Evans thought that areas with a similar form were used for purification ceremonies and therefore called them "Lustral Basins".
The central room connects at the back with series of small, dark rooms which were lit by lamps, as the finds illustrate.
The function of the complex is difficult to determine. Evans believed that the rooms were used for ceremonies with the main figure being the king of Knossos in his religious capacity. However, it seems unlikely to have been a "Throne Room" in the modern sense of the word.
North entrance
North Pillar Hall
An open air passage linked the Central Court with the North Entrance. It was paved and sharply inclined towards the north.
The passage is narrow. Right and left were two raised colonnades known as "Bastions".
Arthur Evans reconstructed the "Bastion" on the west side. He also placed a copy of a restored relief fresco of a bull here. The wall painting may have formed part of a hunting scene.
The passage ends in a large hall with ten square pillars and two columns. The pillars and columns probably supported a large hall on the upper floor.
Evans suggested that, due to its position on the seaward side, it was here that the produce of seaborne trade would have been checked when it reached the Palace. It was therefore named the "Customs House".
North Lustral Basin
The room before you resembles a cistern. Its floor is lower than the surrounding area is reached by steps. The "Lustral Basin" was surrounded by columns and was lined with slabs of gypsum giving it a luxurious appearance. In its present form, the area has been completely reconstructed by Evans.

Areas with a similar arrangement have been found in other parts of Palace of Knossos, as well as at other palaces and in importance of Minoan buildings of the period (1700 - 1450 B.C.).
It is known how these places were used. However, from their construction it seems that they were used in purification ceremonies and therefore called these places "Lustral Basins".
Evans also believed that the Palace was a sacred place. That is why, in his opinion, the "Lustral Basins" in question was used to purify visitors going into the Palace via the neighboring North Entrance.